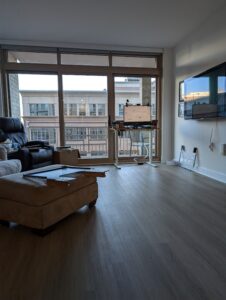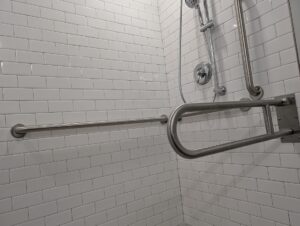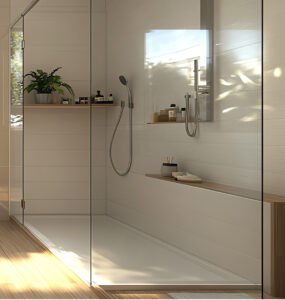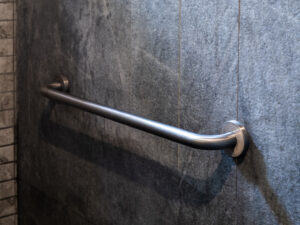Author: Tony Trott
I figure you know by now that we have moved. I know that moving , in most cases, is not easy for anyone, but when you are a person with a disability like me, who has lived in the same place for almost 20 years, moving means there is a major disruption in routines that have been developed over time; to paraphrase a good friend,  “Moving is a hassle for everyone, but for people with disabilities, it is a hassle on speed!” Now don’t misunderstand me; I am not upset and unhappy in the new place, but it will take time to get used to until it feels like home.
“Moving is a hassle for everyone, but for people with disabilities, it is a hassle on speed!” Now don’t misunderstand me; I am not upset and unhappy in the new place, but it will take time to get used to until it feels like home.
As I write this, we have only lived in this new apartment for approximately one month, so we are still figuring out new aspects of it and determining ways to lessen the hassles. I am finding it somewhat easier, and less daunting, to prioritize things that are necessary to live a quality life. For example, an immediate priority was grab bar placement in the bathroom to ensure safety and ability to transfer effectively. We were able to come over and tell the team at the apartment before they did any of the accessibility renovation in the bathroom where I wanted the grab bars. However, there is not a precise science to know exactly what I needed and where the best place is for bars when your needs change over time (my disability is progressive), but I have ideas for placements that will last. I must admit, they did a decent job putting bars where I requested but every roll in shower is different and there is no one size fits all as I maneuver in the space. You  must do it to know exactly how it should be. After getting my routine down to be almost automatic in our old place, I realize that it took patience and adaptation over time to get it to where it was when we left. So, I’m working hard to employ that same frame of thinking.
must do it to know exactly how it should be. After getting my routine down to be almost automatic in our old place, I realize that it took patience and adaptation over time to get it to where it was when we left. So, I’m working hard to employ that same frame of thinking.
After the bathroom, my next priority needs to be the kitchen. Readers of the Happy on Wheels newsletter will know that I love cooking, so this will be a big step in making the new apartment feel like home. I will chronicle changes to the kitchen in the cooking section of the Happy on Wheels website, so please check there.

 that of accessibility of a shower. Please note that the picture to the right is not our shower, it is an AI generated picture from the Adobe website!
that of accessibility of a shower. Please note that the picture to the right is not our shower, it is an AI generated picture from the Adobe website! the bars, should they be vertical, horizontal, or diagonal, and there are more questions involved such as height. I have seen websites that purport to be experts on placement of grab bars and say things like, “Never place a grab bar diagonally.” The best advice about grab bar placement and accessible shower design in general is to make sure to get user perspective.
the bars, should they be vertical, horizontal, or diagonal, and there are more questions involved such as height. I have seen websites that purport to be experts on placement of grab bars and say things like, “Never place a grab bar diagonally.” The best advice about grab bar placement and accessible shower design in general is to make sure to get user perspective.